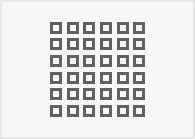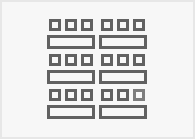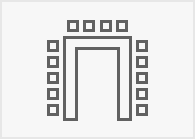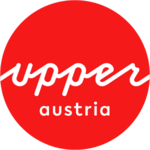Kubinsaal
Schärding, Oberösterreich, Österreich
Schloßgasse 9
4780 Schärding
4780 Schärding

The hall, built in 1997 according to plans by the architects Schaffer and Sturm (Linz-Hörsching) and named after the local graphic artist Alfred Kubin, has a capacity of approx. 360 people and is used for a wide variety of events.
The planning specification was a part of the ring wall from the old historical city fortifications, which in its original (unplastered) state forms the back wall of the stage.
Kubinsaal
Schloßgasse 9
4780 Schärding
Phone +43 7712 3154
E-Mail stadt@schaerding.ooe.gv.at
Web www.schaerding.at/schaerding-entdec…
Contact person
Anna Waldpaintner
Unterer Stadtplatz 1
4780 Schärding
Phone +43 7712 3154 - 505
E-Mail anna.waldpaintner@schaerding.ooe.gv.at
Schloßgasse 9
AT-4780 Schärding
stadt@schaerding.ooe.gv.at
Schloßgasse 9
4780 Schärding
Phone +43 7712 3154
E-Mail stadt@schaerding.ooe.gv.at
Web www.schaerding.at/schaerding-entdec…
https://www.schaerding.at/schaerding-entdecken/events-und-veranstaltungen/tagungen-und-seminare/
Contact person
Anna Waldpaintner
Unterer Stadtplatz 1
4780 Schärding
Phone +43 7712 3154 - 505
E-Mail anna.waldpaintner@schaerding.ooe.gv.at
Legal contact information
KubinsaalSchloßgasse 9
AT-4780 Schärding
stadt@schaerding.ooe.gv.at
Information
- Number of seminar room/s: 1
- Largest event hall: 175m²
- Total internal floor space: 175m²
- Total indoor capacity: 360 Persons
venue location - free technical equipment
- Beamer
- standard technology
- Wi-Fi
- microphone
- Büehne
Room details
Seminar rooms
| Room name | Area | Cinema | Parliament | U-shaped form | Gala | rooms |
|---|---|---|---|---|---|---|
| Saal | 175 m² | 360 | 100 | 50 | 150 | 1 |
Cinema 

Parliament 

U-shaped form 

Gala 

Saal
Location: Indoors
Extras- Darkening
General equipment
- Lounge
- Elevator
- Toilet facility
Gastronomy
- Catering
- Without board
Suitable for wheelchairs: Not all of the legally stipulated ÖNORM are complied with. In principle, this object is suitable for wheelchairs and no assistance is necessary.
Access
- ground level accessible
other information
- Toilet facility for disabled people
- Lounge and seminar rooms
- Suitable for groups
- Suitable for schools
- Suitable for bus tour groups
- Suitable for business travelers
- Suitable for seminars
Season
- Spring
- Summer
- Autumn
- Winter





